Well the kitchen and bathroom remodel project for our new house in Spring, TX is complete. Carolyn and I both love it. The team at TXI Homes did a terrific job, from design (with our input) to demolition to rebuild. They even accommodated our last-minute changes.
Here is the before image of the kitchen, taken from the back door. look how low those old cabinets hung down.
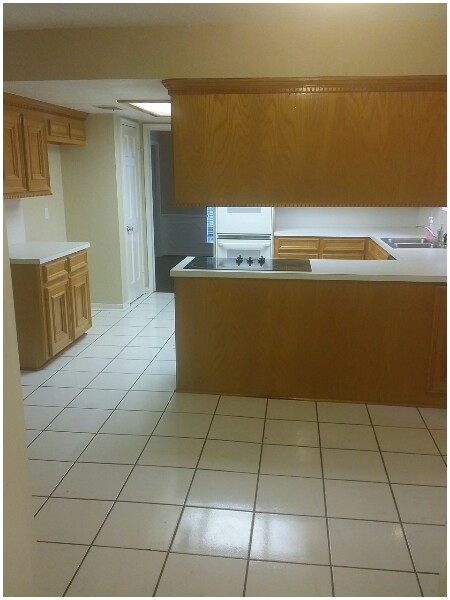
Here is the same view after the remodel:
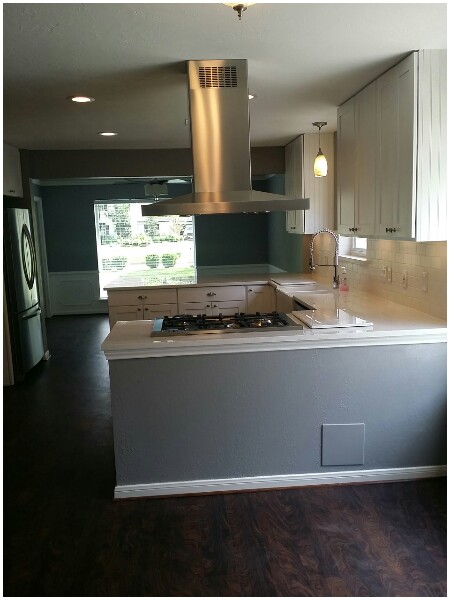

The original kitchen was very 1970s. Low ceiling, dropped-lights, lots of wood cabinets that were very small. It had an electric range. (We've never cooked on an electric range. And we weren't eager to try.)
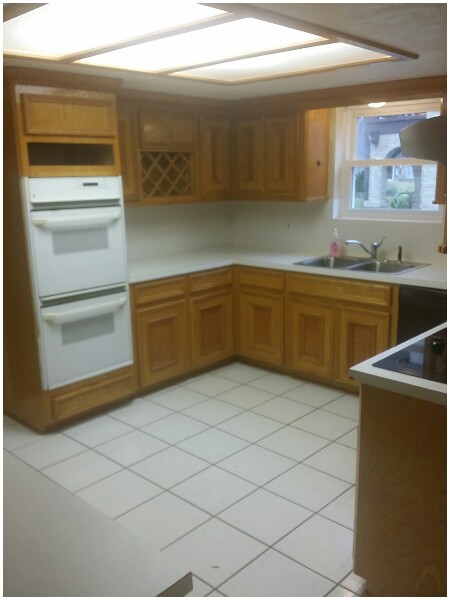

Now, we have a new Bertazzoni gas range and oven. (Barn door into the laundry room behind the range.)
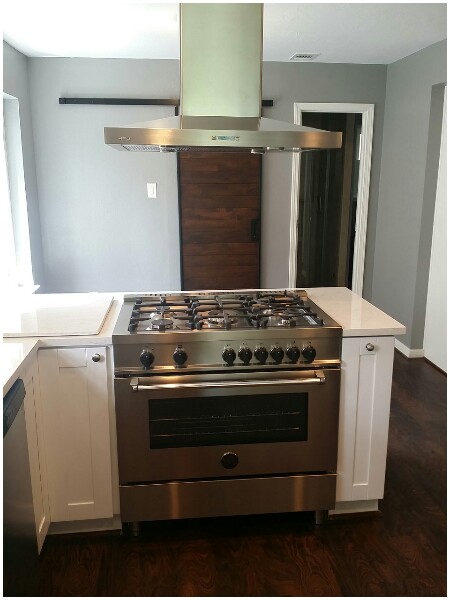
And new quartz counters.
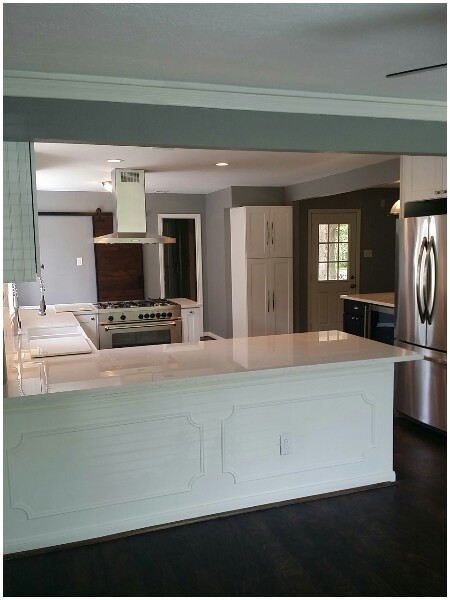
The old dining room was completely walled off from the kitchen. (As we said, very 1970s.)
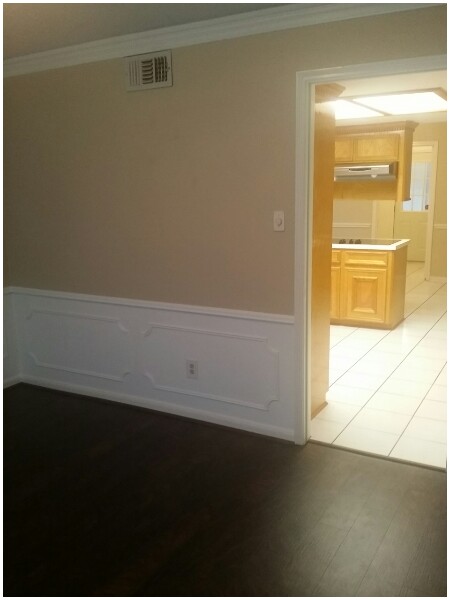
We removed that wall, but kept the lower part, with the wainscoting - one of those last-minute changes. We added a breakfast bar here, above the half-wall.
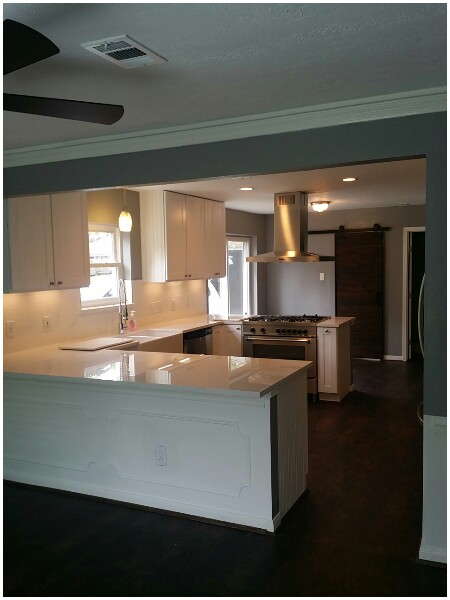
The house had a kind of built-in wet bar (1970s again!) that we removed, and in place of that we added a gigantic island (6 x 5 feet), with five cabinets and a wine fridge underneath. To set that off from the rest of the kitchen, and also to contrast with the white quartz counters, we painted the island cabinets black.


The 1st floor also has a half-bath. We blew that out and reconfigured the walls (taking a little room from the laundry room next door). That allowed us to add a shower.
Old:
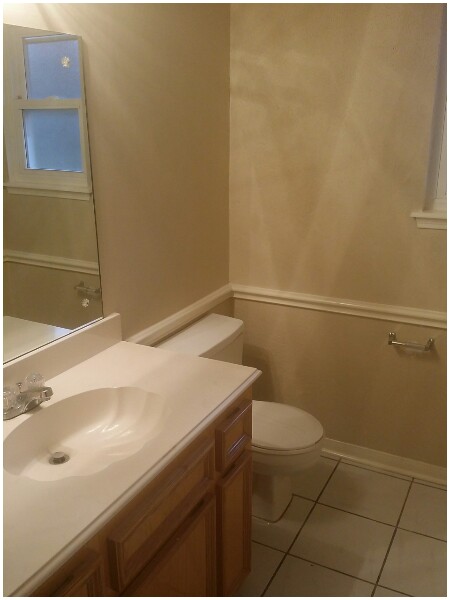
New:
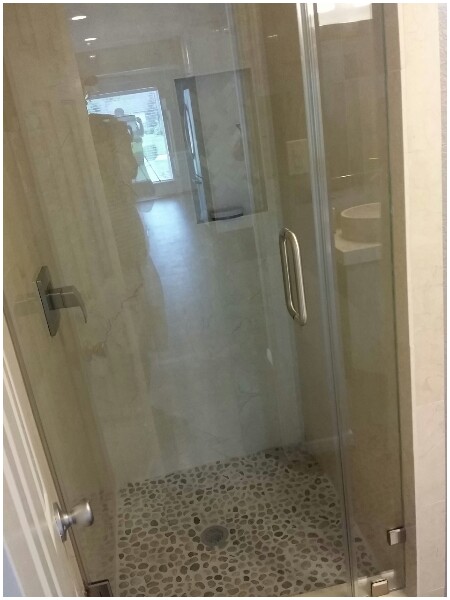
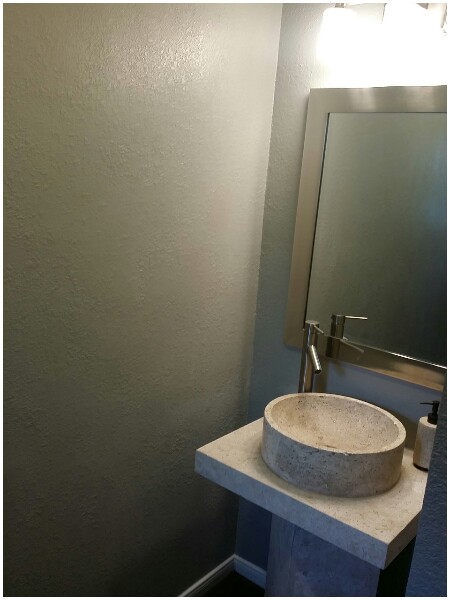
We also added some barn doors into the old formal living room, which is now destined to be the kids' 1st-floor game room.
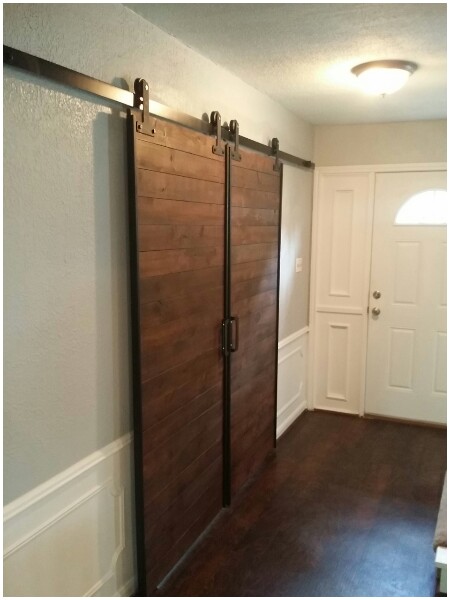
Carolyn is still painting the bedrooms upstairs, but we're ready to move in. In fact, we've already started moving stuff over to the new house. The official move-in date is April 18th.
John Needham
March 31, 2014
Spring, TX